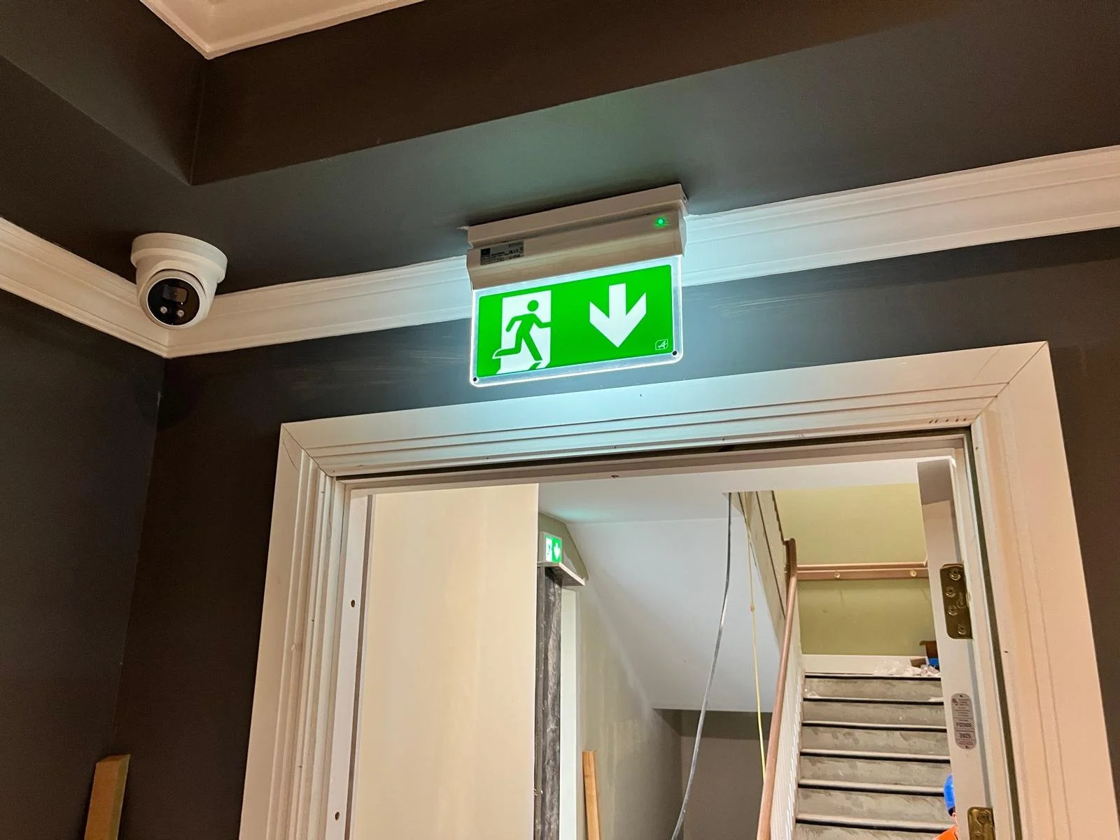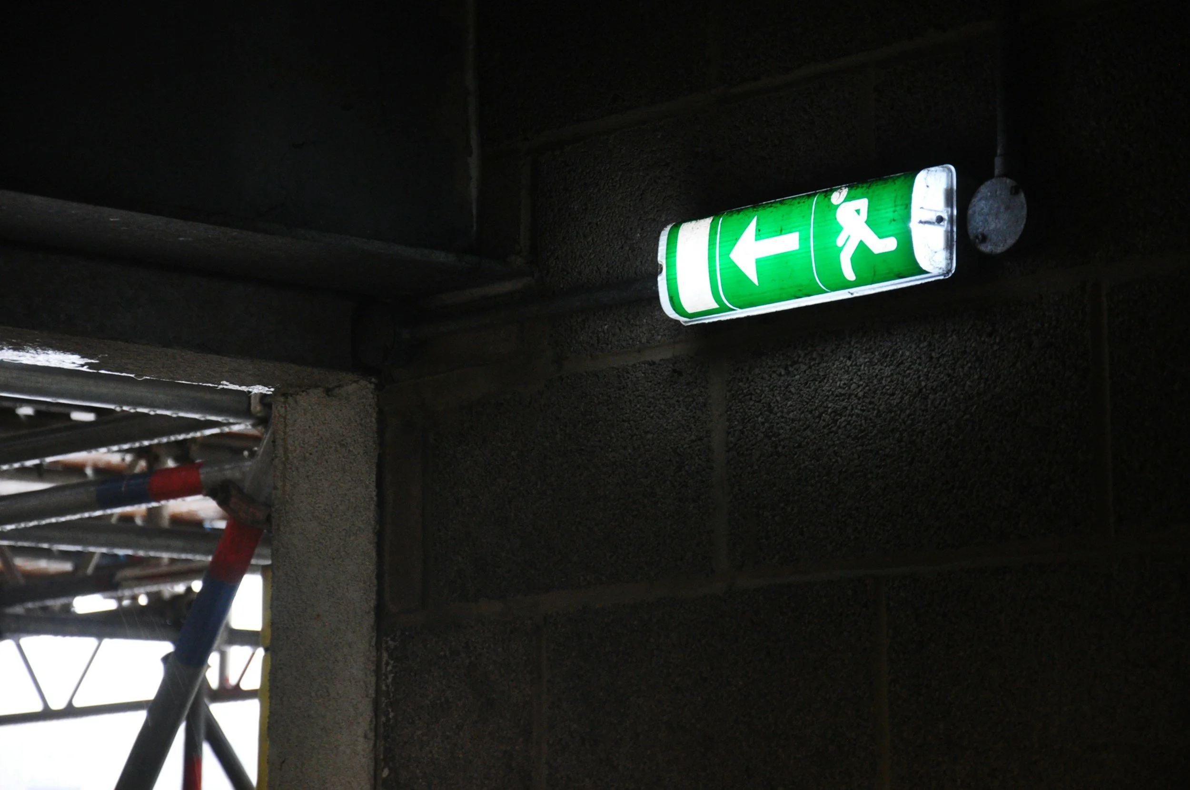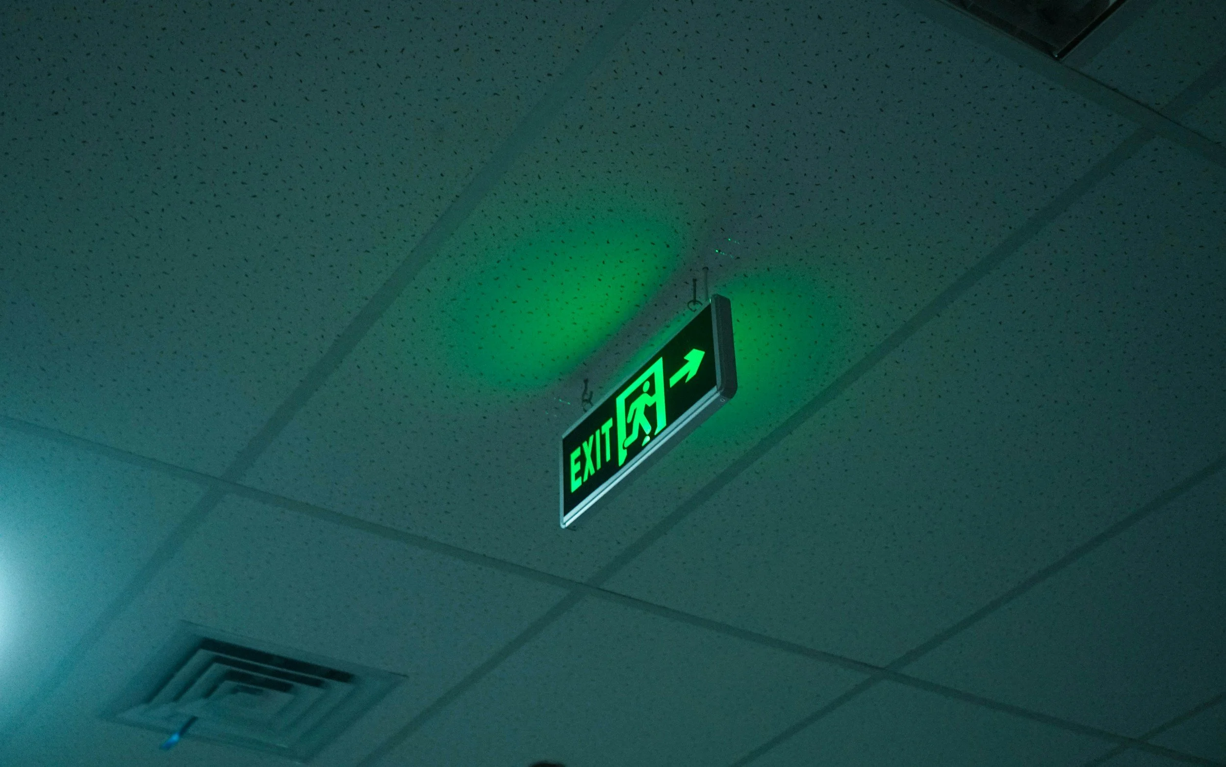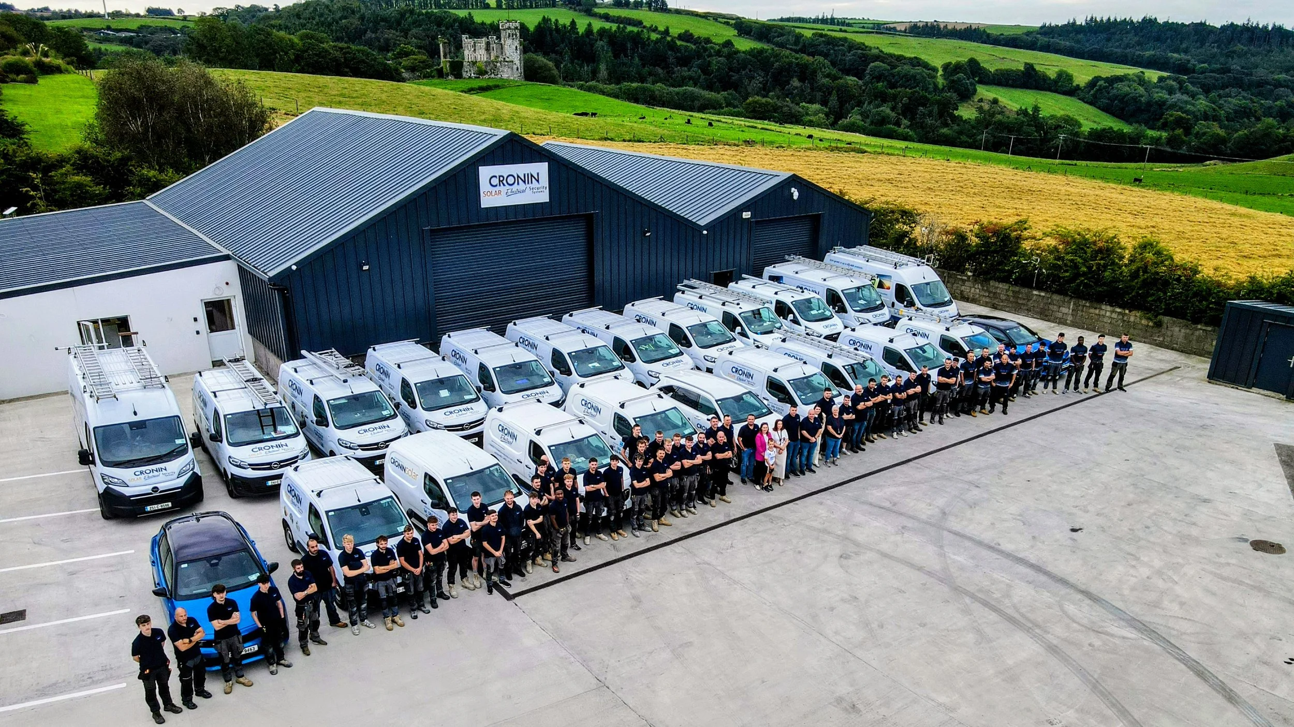emergency light installation cork
Emergency Lighting Installation in Cork
Certified, Compliant & Trusted by Businesses and Institutions Across County Cork
At Cronin Electrical, we specialise in the professional installation and maintenance of emergency lighting systems throughout Cork City, West Cork, and the surrounding areas. Our certified electricians ensure your system is fully compliant with IS 3217 standards, helping protect people and property in the event of a power failure or fire.
What is Emergency Lighting ?
Emergency lighting automatically activates when your main power supply fails providing vital visibility during emergencies like fires, blackouts, or evacuations. It plays a crucial role in guiding occupants safely out of buildings and is a legal requirement for most public, commercial, and multi-residential properties in Ireland.
Key Areas Covered by Emergency Lighting Systems
Emergency lighting systems must be carefully planned to ensure safe evacuation routes are illuminated in the event of a power failure. At Cronin Electrical, we design each system to meet the latest Irish (IS 3217), British, and European standards, covering all critical areas of your building.
Certified to IS 3217 Safety Standards
All of our emergency lighting systems are designed, installed, and tested in accordance with the IS 3217 Irish Standard. This ensures:
Full legal and insurance compliance
Safe evacuation pathways
Clear illumination of exit routes, stairwells, and safety equipment
Whether you're upgrading an older system or fitting out a new building, our team will ensure your emergency lighting is safe, efficient, and regulation-ready.
At Cronin Electrical, we offer a full range of emergency lighting systems tailored to the specific needs of your premises. The system type chosen depends on your building’s layout, usage, and compliance requirements.
Most systems fall into one of the following categories:
Types of Emergency Lighting Systems
-
These lights remain off during normal operation and only activate in the event of a mains power failure. They’re commonly used in commercial or industrial buildings where emergency lighting is only required during evacuations.
-
These lights are always on, using the same lamp for both normal and emergency operation. They are ideal for public venues like cinemas, retail spaces, and hospitality areas where consistent illumination is necessary.
-
These feature two separate lamps or sets of lamps: one operates under mains power, and the other under battery power during an outage. Sustained systems are essentially non-maintained setups with additional mains lighting for everyday use.
Each system also comes with a rated emergency duration, often abbreviated in the following way:
M3 – Maintained system with 3-hour emergency backup
NM2 – Non-maintained system with 2-hour emergency backup
S1 – Sustained system with 1-hour emergency backup
We will advise you on the most suitable system and duration during our design and consultation process, ensuring your installation is both practical and IS 3217 compliant.
Why Choose Cronin Electrical ?
✅ RECI & Safe Electric Registered
✅ 20+ Years Serving County Cork
✅ IS 3217-Compliant Systems
✅ Friendly, Local Electricians You Can Trust
✅ Fast, Efficient Installations – Fully Insured
We're proud to support property managers, developers, landlords, and business owners throughout Cork with systems that prioritise safety and peace of mind.







